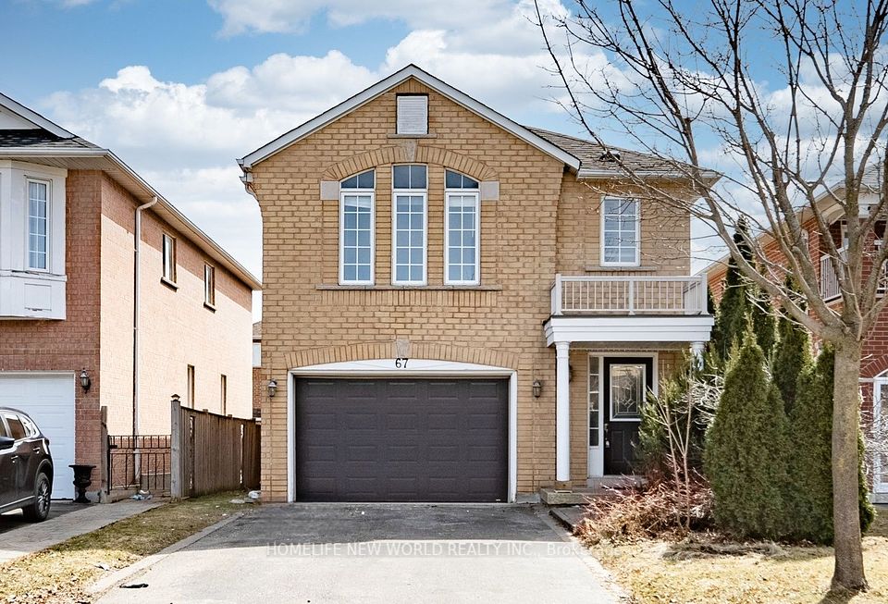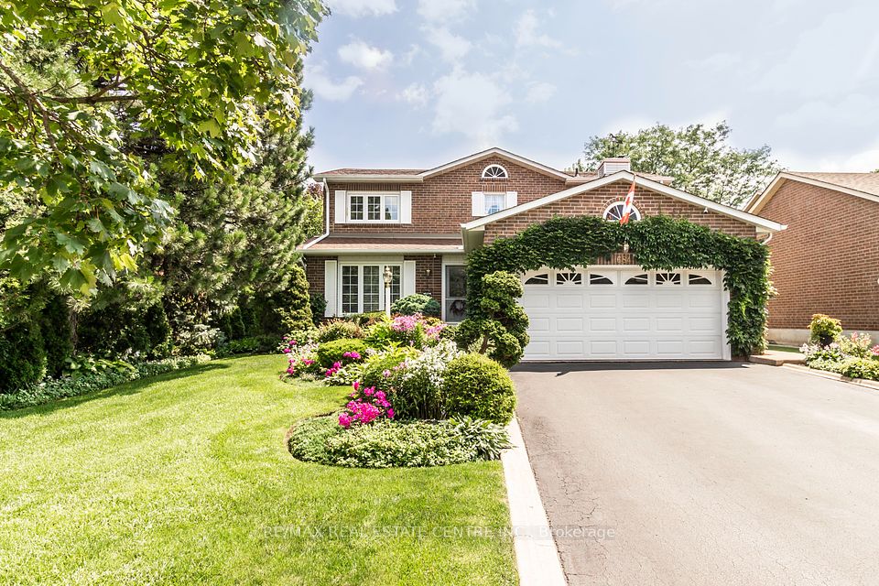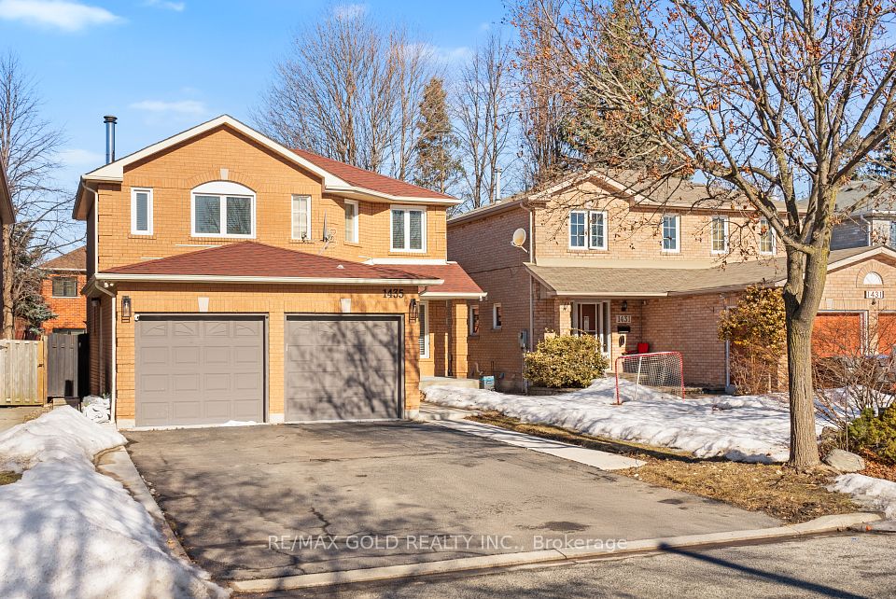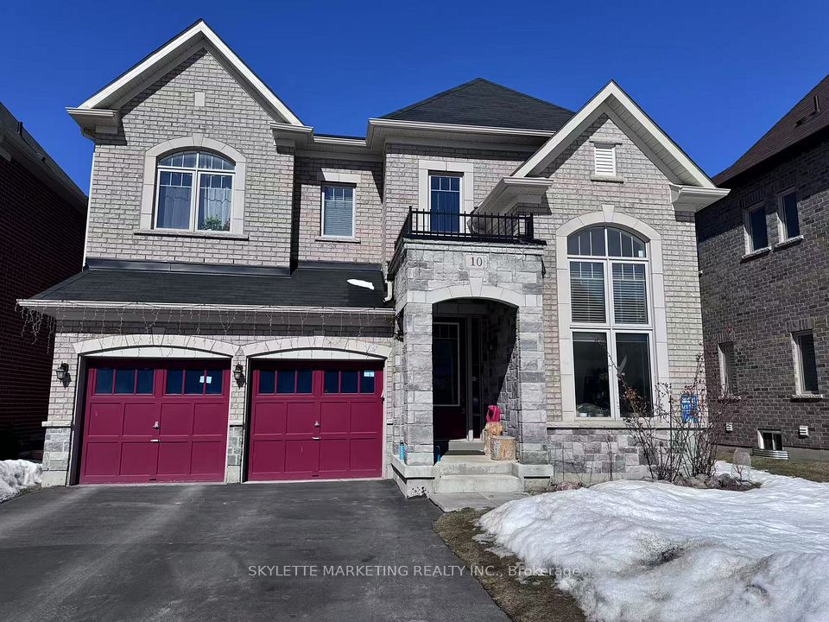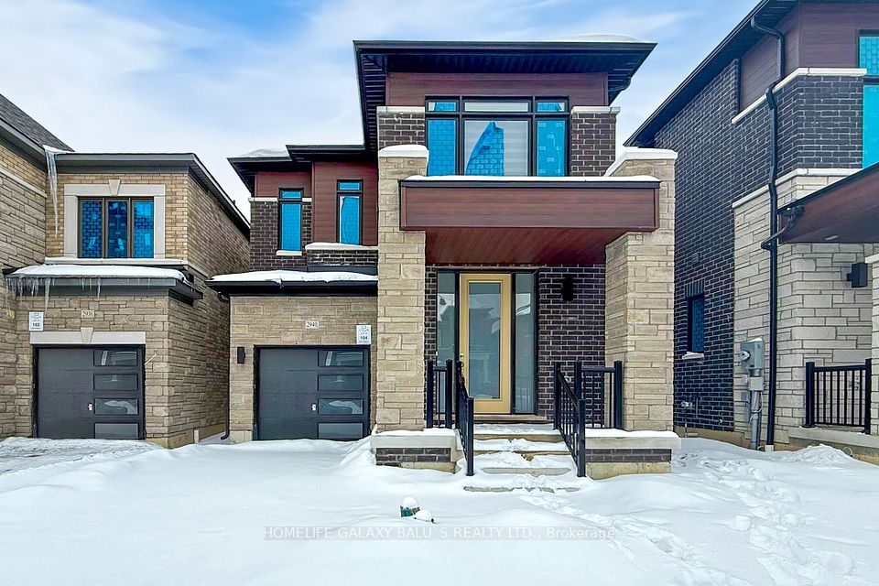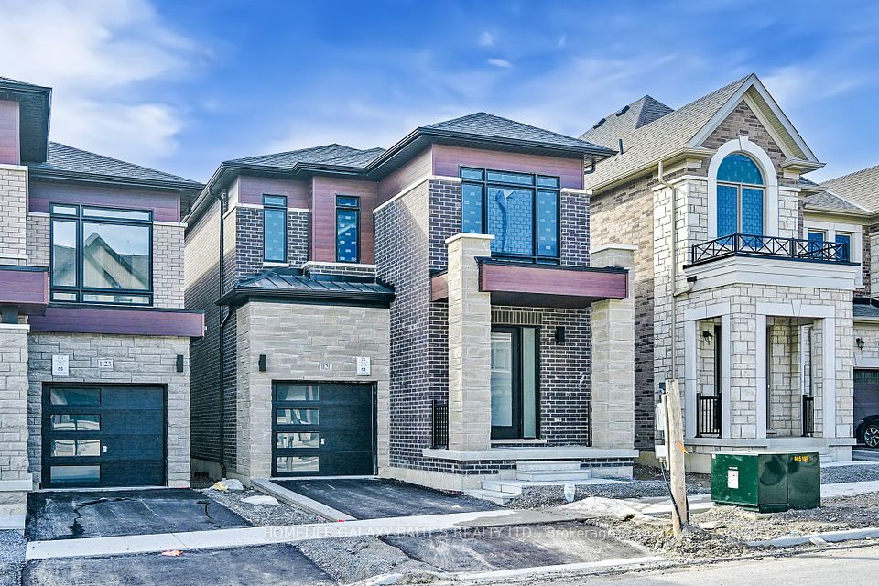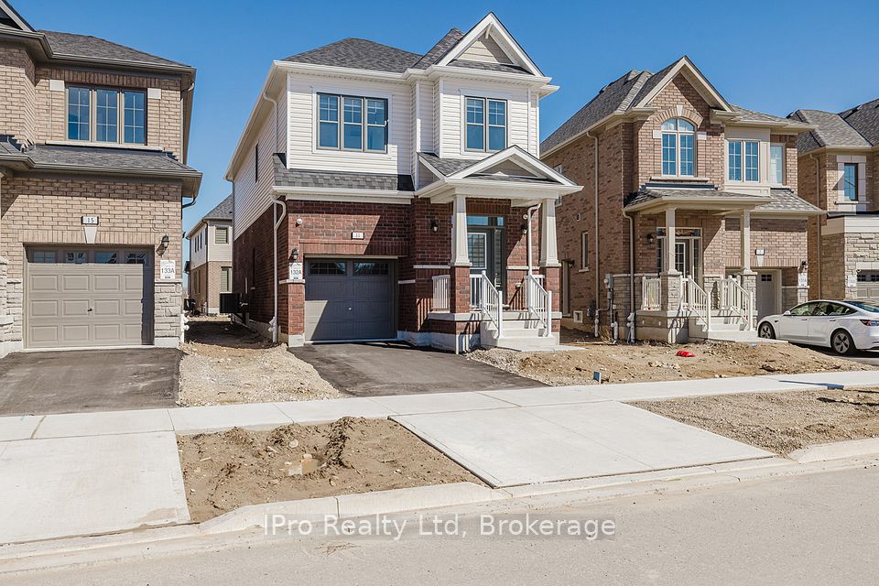$1,248,800
70 Blue Anchor Trail, Toronto E10, ON M1C 3R1
Virtual Tours
Price Comparison
Property Description
Property type
Detached
Lot size
N/A
Style
2-Storey
Approx. Area
N/A
Room Information
| Room Type | Dimension (length x width) | Features | Level |
|---|---|---|---|
| Breakfast | 1.7 x 3.28 m | Tile Floor, Walk-Out, Overlooks Backyard | Main |
| Living Room | 7.95 x 3.33 m | Hardwood Floor, Bay Window, Combined w/Dining | Main |
| Dining Room | 7.95 x 3.33 m | Hardwood Floor, Large Window, Combined w/Living | Main |
| Kitchen | 3.33 x 3.28 m | Eat-in Kitchen, Quartz Counter, Renovated | Main |
About 70 Blue Anchor Trail
Welcome to this meticulously maintained 3-bedroom, 4-bathroom family home on an impressive pie-shaped lot with 111 feet across the rear in the sought-after Waterfront Community of West Rouge. Guests will be wowed by its curb appealan all-brick exterior, landscaped pathway, and gardensalong with soaring 2-storey ceilings upon entry. The bright main floor features a spacious living and dining room filled with natural light from a bay window overlooking the street and a picture window facing the backyard. The updated eat-in kitchen boasts solid wood cabinetry, stainless steel appliances, and quartz counters. Walk out to a large deck, perfect for BBQs and entertaining, and enjoy the expansive yardideal for a skating rink, pool, or soccer field. Kids and pets can play safely in the fully fenced space, complete with a garden shed for storage. Inside, the main floor also offers a cozy family room with a gas fireplace, an updated 2-piece powder room, a spacious mudroom with a separate side entrance, and direct garage access via a glass-enclosed vestibule. Upstairs, youll find three good-sized bedrooms and two 4-piece bathrooms. The primary suite features a bright bay window, a walk-in closet, and a private ensuite. The finished basement with a built-in bar provides a large recreation and play area, a 4th bedroom, a 2-piece bath, a laundry area, and ample storage. Parking is abundant in the attached 2-car garage and private double driveway. Conveniently located in the heart of West Rouge, this home is within walking distance of excellent schools, including West Rouge Jr PS, Joseph Howe Senior PS, and Sir Oliver Mowat CI. Commutes downtown are easy with the Rouge Hill GO Train less than 2 km away and the TTC and 401 close-by. Nearby plazas offer Metro, No Frills, Shoppers Drug Mart, LCBO, TD Bank, and more. Walk to local dining at The Black Dog or Pasta Tutti Giorni. Enjoy outdoor activities at Adams Park, the Waterfront Trail, or the Port Union Village splash park.
Home Overview
Last updated
2 days ago
Virtual tour
None
Basement information
Finished
Building size
--
Status
In-Active
Property sub type
Detached
Maintenance fee
$N/A
Year built
2024
Additional Details
MORTGAGE INFO
ESTIMATED PAYMENT
Location
Some information about this property - Blue Anchor Trail

Book a Showing
Find your dream home ✨
I agree to receive marketing and customer service calls and text messages from Condomonk. Consent is not a condition of purchase. Msg/data rates may apply. Msg frequency varies. Reply STOP to unsubscribe. Privacy Policy & Terms of Service.






